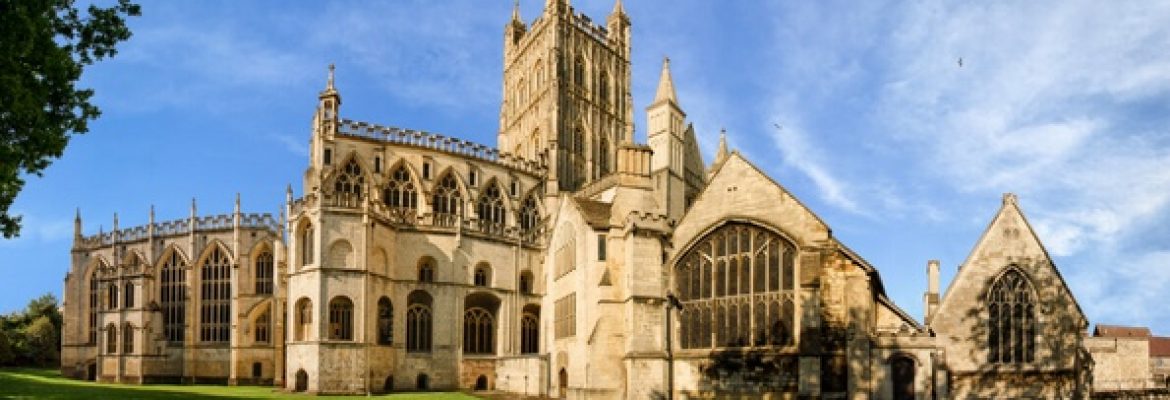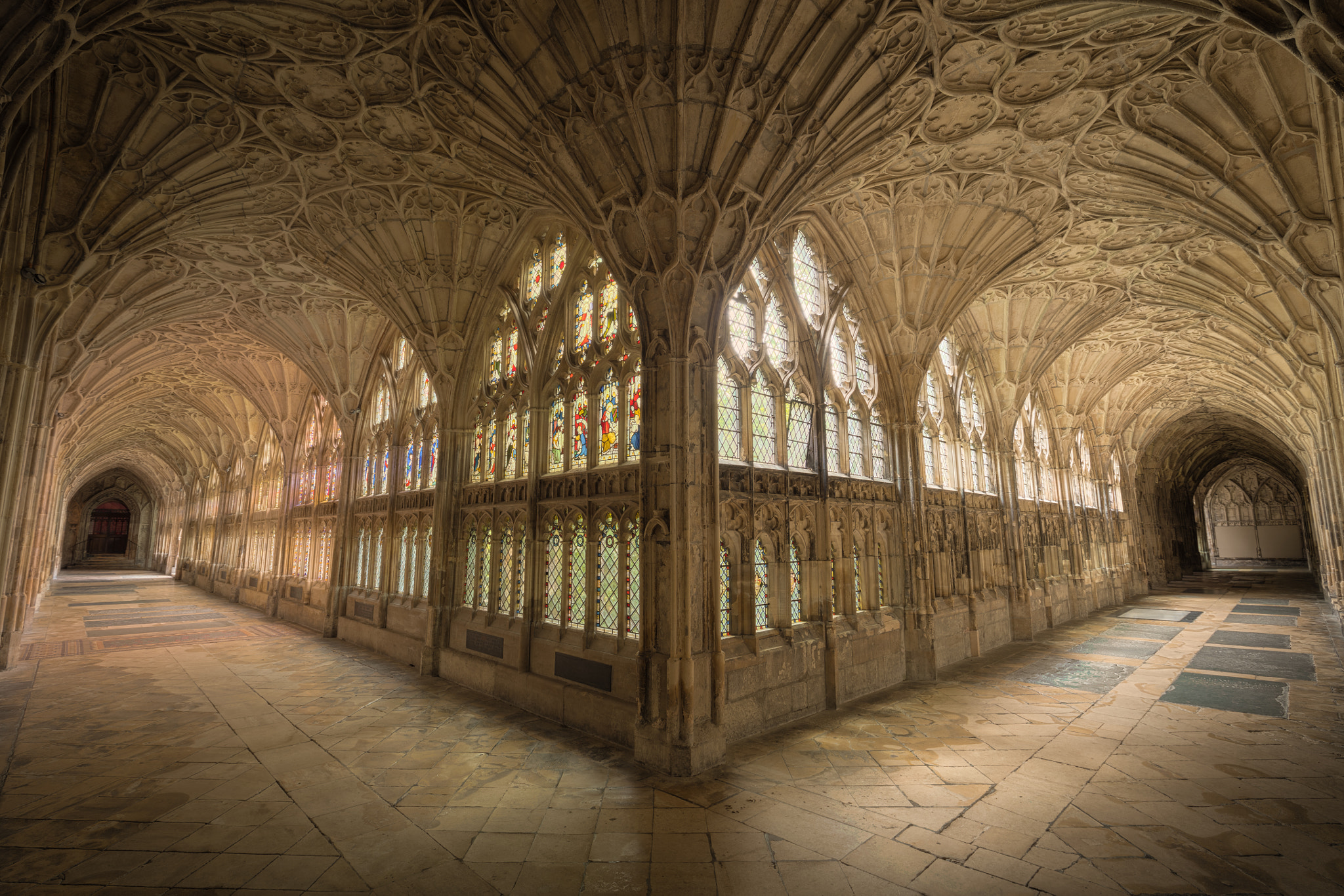Gloucester Cathedral
The magnificent Gloucester Cathedral was built in 1100 as a Norman abbey church and survived the Dissolution thanks to its historical connection with the monarchy. It has one of the largest medieval stained glass windows in England and an elegant and impressive interior. It was from this church that William I ordered the Domesday Book, and, in more recent history, the cathedral was graced by the filming of more than one Harry Potter movie.
What to See at Gloucester Cathedral
Reflecting several different periods, Gloucester Cathedral mirrors perfectly the slow growth of ecclesiastical taste and the development of the Perpendicular style. The interior has largely been spared the sterilizing attentions of modern architects and is predominantly Norman with major Perpindicular Gothic enhancements from the transepts eastwards. Outside, the main feature of interest is the impressive central tower, which rises 225 feet (69m) high and can be seen from miles around. It was built during the abbacy of Thomas Sebrok (1450-57) by Robert Tully, one of the monks. Unlike in most cathedrals, the west front is of little interest. It dates from the renovations of Abbot Morwent in the 1420s (on which see below).
The massive Norman pillars (32 feet high and 6 feet in diameter) and typically Norman zigzag arches of the nave have been left untouched since their completion in the late 11th century. This was almost not the case: in the 1420s, Abbot Morwent began to rebuild the nave in the Perpendicular style, beginning at the west end. He had replaced the two westerly bays of the nave before he died, when the work abruptly stopped. Evidence of this can be seen not only in the distinctive Perpendicular pillars of the western bays but also in discontinued vaulting in the north aisle by the entrance to the cloister.
The stone vault of the nave replaced the original wooden roof in 1242. It has gilded roof bosses in red and green, some with figurative scenes. The crypt can be entered from the south transept by asking a cathedral guide to accompany you. It is well worth doing so, as the earliest part of the cathedral is down here, dating from 1087. The crypt soon became waterlogged, and still does regularly today, so it was not used for very long. The central area is designed to host services, with Norman pillars, low vaults and carved capitals.
Most of the crypt capitals are carved with a simple stiff-leaf motif, but there is one figurative capital – a man’s face with large eyes and a very long mustache. His identity is unknown, but similar figures can be seen throughout northern Europe. One theory is that he is the old Viking god Odin, carved into the church to hedge bets in case the old gods should turn out to be the true ones. Another notable capital, adjacent to the mustached man, is a Saxon design thought to represent the keys to Valhalla. In the south ambulatory is a memorial to Robert of Normandy, the oldest son of William the Conqueror and an early benefactor of Gloucester Abbey. His youngest brother, later King Henry I, imprisoned him in 1106 and he died in captivity in Cardiff Castle in 1134. He was buried in the chapter house of the abbey.
Sir Robert’s lifelike effigy was carved of Irish bog oak in the 13th century. It was probably made by knights on the Third Crusade as a tribute to this knight of the First Crusade. It reclines on a tomb chest of the 15th century. Opposite the monument are two medieval cope chests, which held the monks’ religious vestments. The far east end of the cathedral is occupied by the Lady Chapel, which dates from the 1470s and reflects the final flowering of the Perpendicular Gothic style at the end of the 15th century. The altar rails were made in 1617 on orders of William Laud, Dean of Gloucester until 1621.
The Norman lead font near the entrance to the chapel dates from c.1130 and has fine figurative carvings. It was given to the cathedral in 1940. It originally came from Lancaut in the Wye Valley. The delicate walls of the Lady Chapel are filled with stained glass windows, most of which are by Chrisopher Whall in the early 1900s. The east window contains much medieval glass, but it is mostly a jumble of fragments brought here in the early 1800s from elsewhere in the building.
In the north ambulatory near the altar is a monument to Osric, prince of Mercia, who founded the first abbey on this site in 679. The monument dates from 1530 and shows Osric holding a model of his abbey church. Further down is the effigy of King Edward II, one of the earliest alabaster carvings in England. The tomb of the slain king attracted many pilgrims in the 14th century, whose offerings funded the major expansion and renovation of the east end in 1331-50. It is currently (October 2007) undergoing major restoration work.
The choir dates from the great rebuilding project of 1337-50, although the inner choir stalls and pavement are Victorian restorations. The choir stalls against the wall, which include fine canopies and 46 medieval misericords, are original from 1350 and in excellent condition. There are also 12 Victorian misercords.
The choir vault has a golden angel orchestra surrounding a golden Christ in glory, forming a heavenly canopy over the Great East Window. This window, which depicts Christ, Mary, and numerous apostles, dates from about 1350. It is the size of a tennis court and was the largest in Europe when it was created. Today it vies with the Great Window of York Minster for the title of the largest stained glass window in England. The stained glass was probably imported from the Rouen area of France and is of the highest quality. Tours of the Whispering Gallery offer a close-up look at the back of the Great East Window with a permanent exhibition about its medieval glass, and tours of the tower(269 steps up) are available in summer.
The 14th-century cloisters are a major highlight of Gloucester Cathedral. The fan-vaulted roof is the finest in Europe, and the cloisters enclose a peaceful garden. This was used in the filming of Harry Potter and the Sorcerer’s Stone for some Hogwarts School scenes. The Chapter House, where monks met daily to discuss the business of the monastery, extends off the east walk of the cloisters. It is large and has a rectangular shape, unlike the later octagonal shape of most other chapter houses. Today it is used by the cathedral chapter and as an examination room by the King’s School next door. The King’s School, founded by King Henry VIII, occupies the infirmary and other monastic buildings off the northeast corner of the cloisters. This area is off-limits to visitors, but there is a good general view over the gate.



